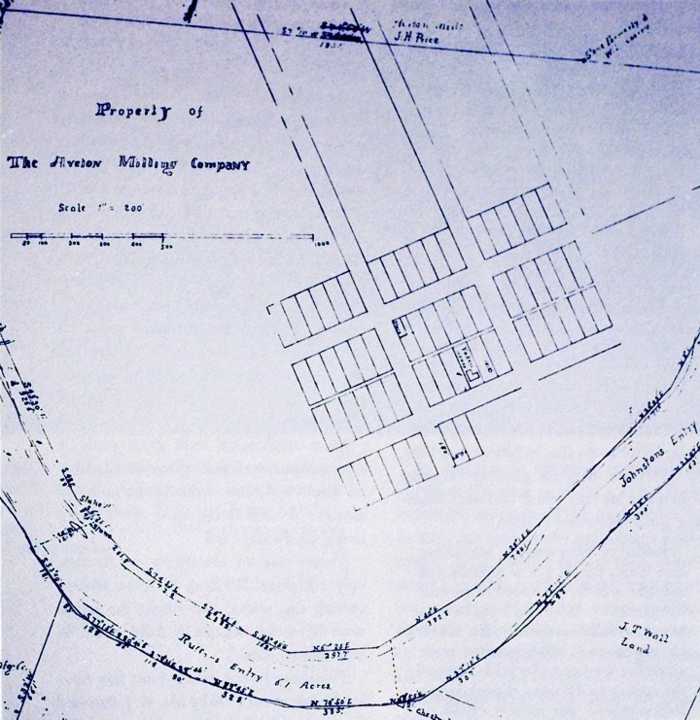Avalon Village Layout.

Original layout for the Avalon Village. Drawing shows 62 lots reserved for mill housing.
Download Full Resolution: (1304 x 1342 pixels) Size: 393 Kb.
- Image Source: Unknown, Avalon Street Plan (unknown), Drawing [from Avalon: A North Carolina Town of Joy and Tragedy (Chapel Hill, NC: Books, 1977), 27].
